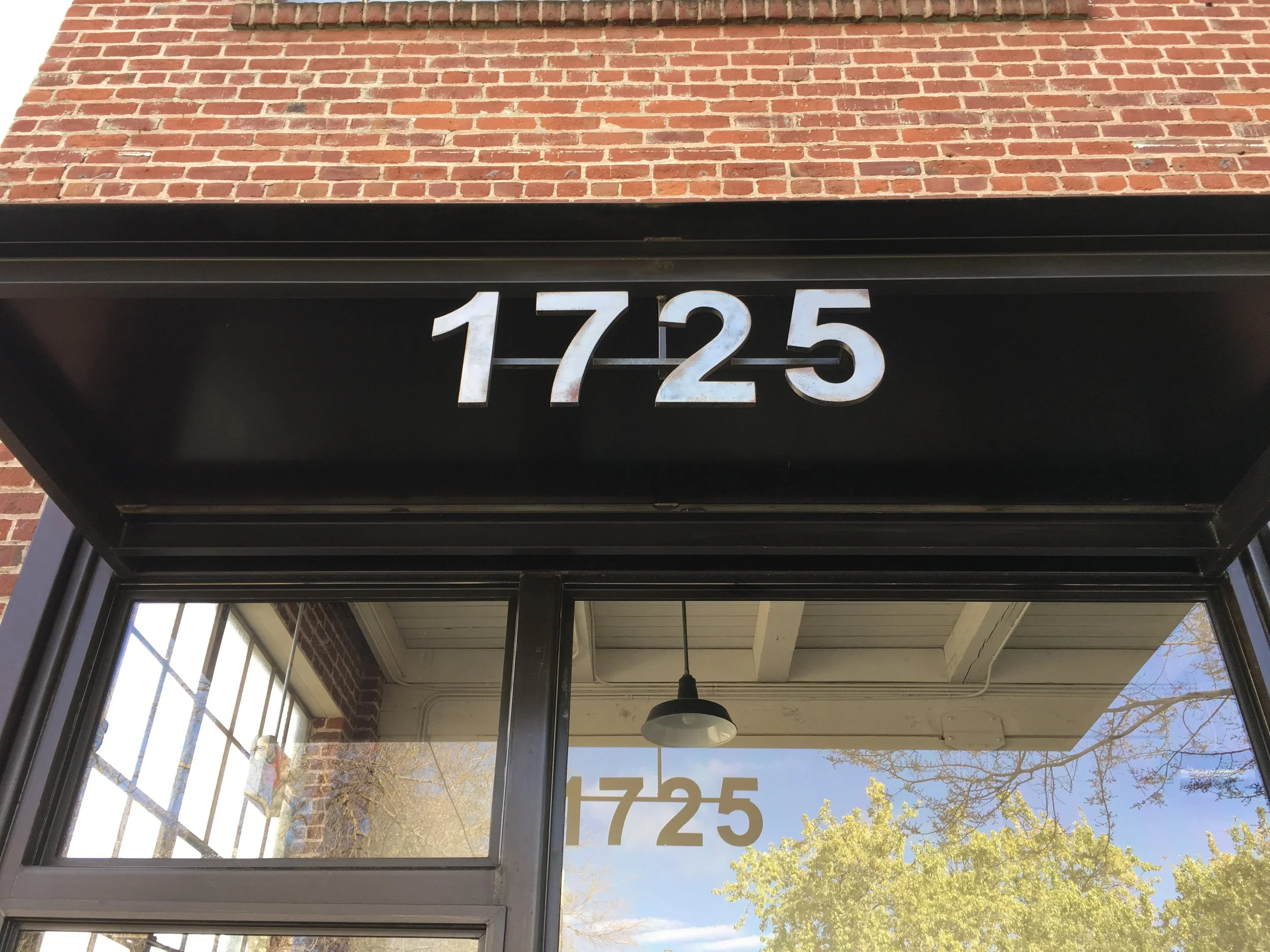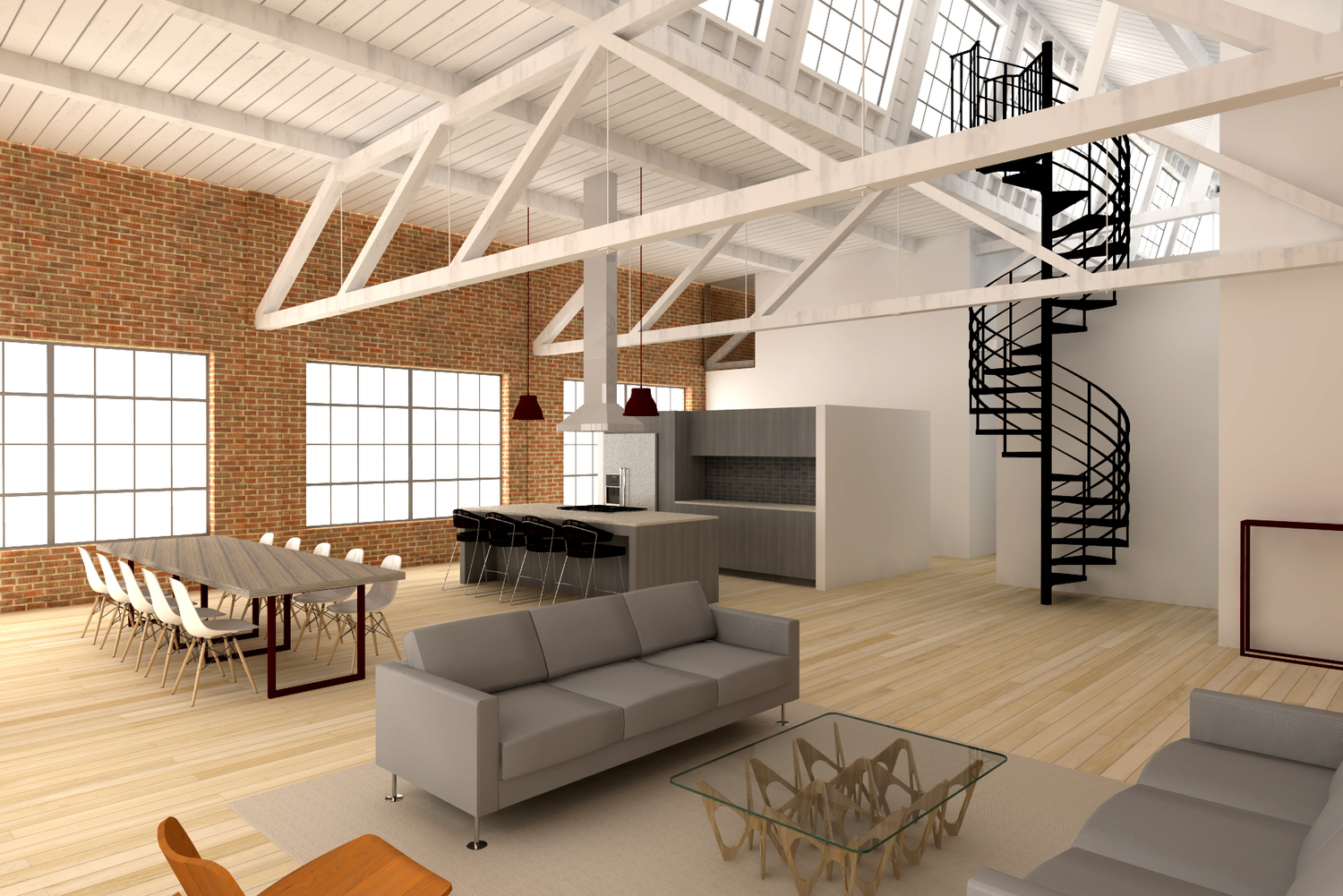









The Fuller Bldg. Lofts are an adaptive re-use of a 1920’s warehouse located in Sacramento’s R Street Corridor district. The lower level has been converted to small work spaces; the upper level to expansive lofts. Existing fabric of the building has been carefully retained, and a new lobby and steel entry system was added within the ground floor.